Four Courts Building in Dublin, Ireland
Posted by Irish Rose Gifts on 17th Jan 2025
Four Courts Building on the River Liffey in Dublin, Ireland
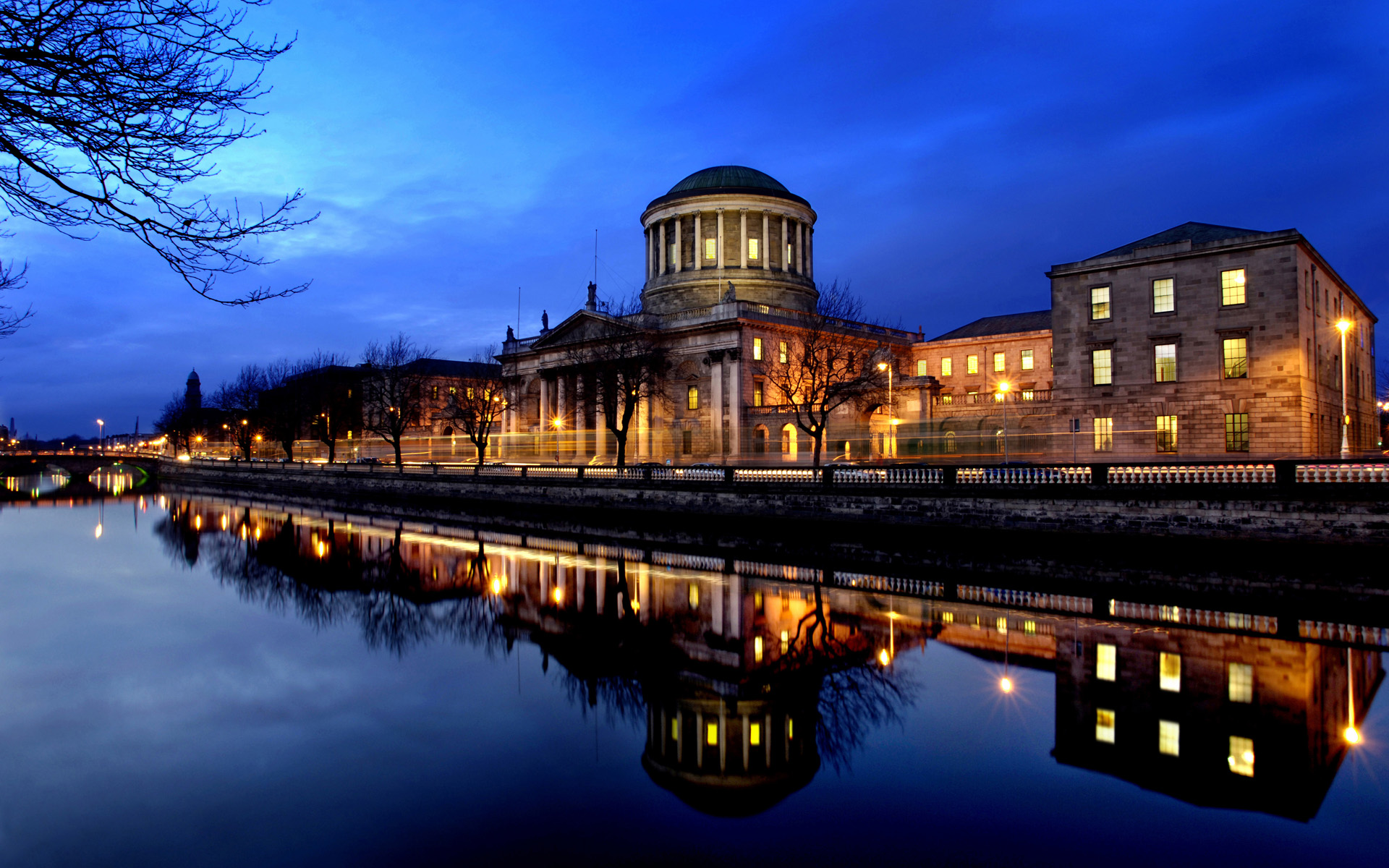
Four Courts on the River Liffey in Dublin, Ireland - Photo from Windows Ireland Theme.
The Four Courts (Irish: Na Ceithre Cúirteanna) is Ireland's main courts building, located on Inns Quay in Dublin. The Four Courts are the location of the Supreme Court, the High Court and the Dublin Circuit Court. Until 2010 the building also housed the Central Criminal Court.
The following is from - The Court Services of Ireland web site.
Exploring the Four Courts
The Round Hall
The Round Hall of the Four Courts has been described as the 'physical and spiritual centre of the building'. Here, barristers, solicitor's law clerks, clients and court staff gather to meet and mingle before and after trials. This central block was at the heart of Gandon's changes to Thomas Cooley's original architectural plans for the building. The four courts off the hall which gave rise to the building's name were Chancery, Exchequer, Kings Bench and Common Pleas. It measures 64 feet in diameter with inner and outer domes and a surround of Corinthian columns. Although structurally it is much as James Gandon designed it prior to the fire of 1922, the interior decoration was much more elaborate. Statues of Irish judges and lawyers stood in the niches, the floor was flagged in stone and the dome enriched with the work of sculptor Edward Smyth.
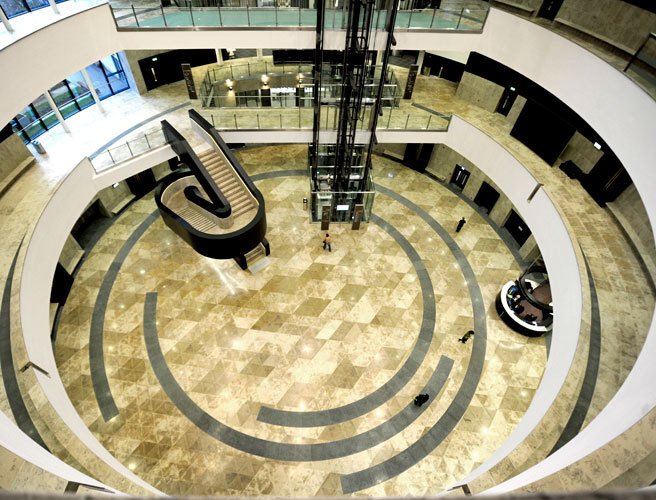
The dome
The
dome of the Four Courts is a prominent feature of Dublin's skyline and
prior to the introduction of the euro even appeared on former Irish
currency (the £20 note). Gandon's initial intention was to vault the
inner dome in brick but he eventually opted instead for plaster on
timber framing. It may have been initially intended as a library but
instead became a depository for the records of the Auditor General. By
1812, the weight of these documents had reached fifty two tons and they
had to be removed to ensure the structural safety of the building. While
the inner dome remains similar to Gandon's original design, the outer
dome was (like the Round Hall) more richly decorated with stucco work by
Edward Smyth. He also sculpted the statues on the roof of the building,
and worked with Gandon on the Custom House. It suffered extensive
damage as a result of the fire caused by the shelling of the Four Courts
in 1922 when anti Treaty forces led by Rory O'Connor occupied the
building. The restoration team led by T.J. Byrne constructed an
elaborate scaffold from to inspect the extent of the restoration
project. The dome was rebuilt with reinforced concrete which was
achieved in just one operation involving twenty men working for thirty
hours with just one short interval.
The Corinthian columns in the
Four Courts were almost all shattered following the bombardment of the
Four Courts in 1922. However the inner wall of granite remained largely
intact following their removal. As they had been carved on all sides, it
was therefore possible to rotate them
so that the damaged sides faced inwards. Two of the columns which were entirely destroyed were replaced with replicas cast in artificial stone and an internal system of steel framing was used to brace the external walls and to carry reinforced concrete floors.
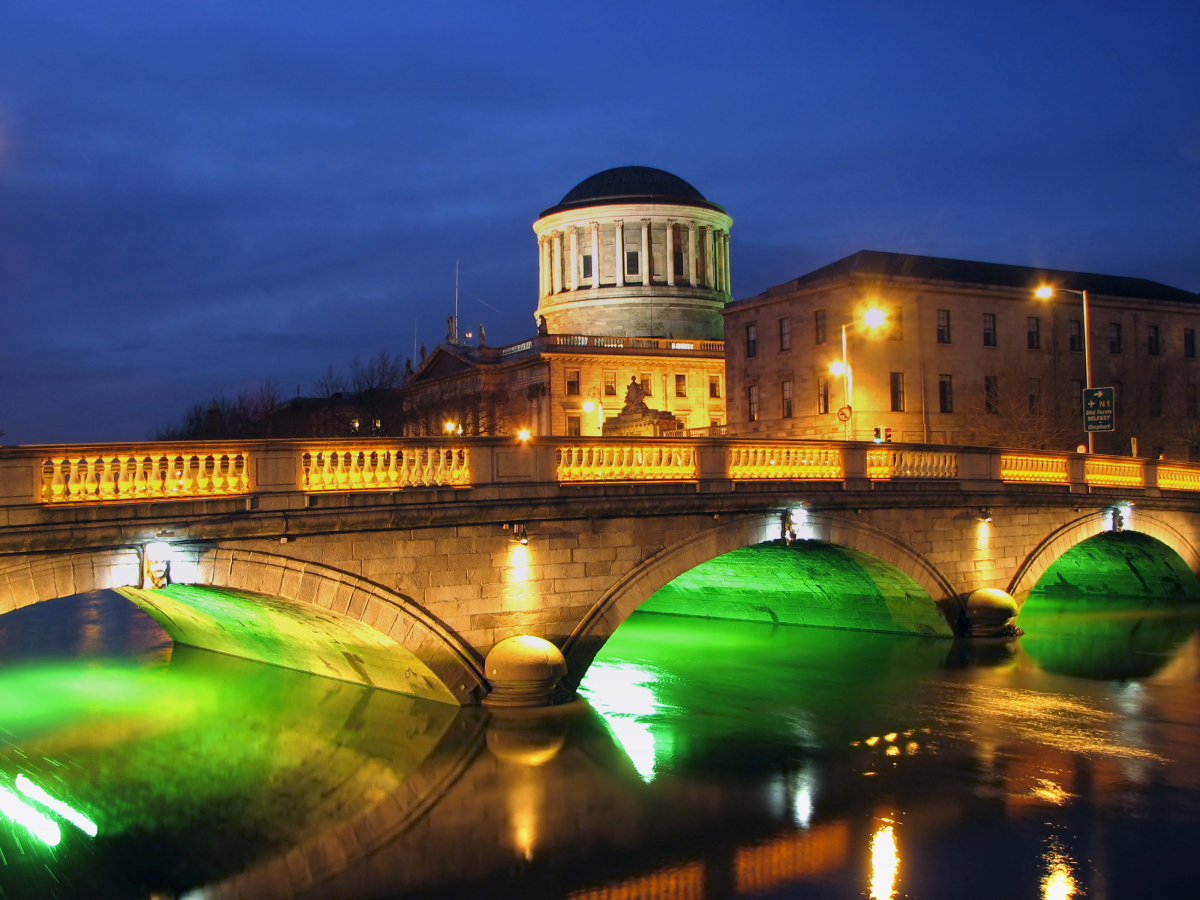
Central Office of the High Court
The Central Office of the High Court is where the vast majority of High Court civil cases begin. Unchanged for the most part since the foundation of the State, the office underwent extensive renovation work in 2002 resulting in a brighter more professional working environment although without taking from the sense of history. This major project included the transfer of the Judges' Library (formerly located on the first floor of this East wing of the building) to the second floor of Áras Uí Dhálaigh. The East Wing works included the construction of a second staircase at the end of the building nearest to the river required for health and safety reasons to facilitate the evacuation of the Wing in the event of an emergency. Also included was the re-wiring of the Wing to provide the power required for modern lighting and ICT systems.
The Central Office occupies the entire ground floor with most of the High Court registrars accommodated on the first floor. The remainder have offices on the second floor, with Court 29 and its jury room and associated judge's chamber having been remodeled to accommodate the new staircase. Staff and public bathrooms have been modernized and the lift has been brought up to current health and safety standards.
Considerable changes were also effected in the public access area. It has specially designed seating with an emphasis on providing a bright and comfortable waiting area which includes the public access computers. The Central Office Registrar and Manager have their offices in this section and the remainder of the staff have their desks in a closed section. the old counters at which customers sit while being dealt with have been replaced with one long curved counter made of mahogany and glass with a brass trim. The workstations at this counter have flat-screen monitors to maximize the space available for the public. The List Room is now on the first floor, close to the Registrars' Offices, and easily accessible to the public.
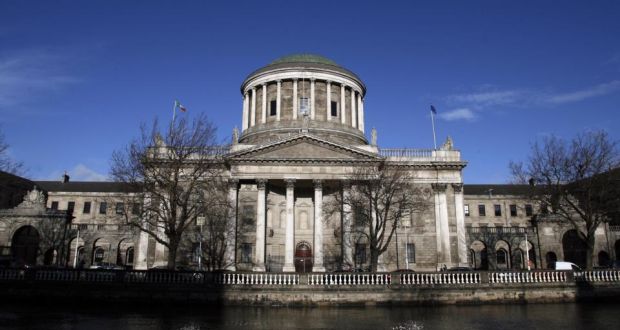
The Law Library
The Law Library is located on the ground floor of the Four Courts just behind the Supreme Court. It provides changing and dining facilities for barristers in addition to its primary function as a library. It has undergone many changes from James Gandon's original plans and even since the renovation work of 1897. In his plans for the building, James Gandon placed the 'robing' room for barristers underneath the Round Hall. This area proved to be uncomfortable as the cavern like location had a tendency to flood and consequently become dank and unwelcoming.
The Law Library in the original building was located above the Round Hall of the Four Courts. With the introduction of the Four Courts Library Act in 1894, funds were made available to facilitate a library in the east wing (as the 'wings' of Four Courts complex were completed in 1803). This library comprises the two upper floors of this wing. Among the impressive features of this 'new' library were two staircases and three large stained glass windows. The layout of the library was similar to the present day library with long desks and a centre aisle but located between large columns. The collegiate atmosphere of this library was enhanced by the addition of open fireplaces.
As a result of the bombardment of the building in 1922, Dublin Castle became a temporary home for the library. Prior to its relocation by the Bar, the present location of the Law Library was used by the Incorporated Law Society as both a dining hall and theater on different floors. Interestingly the west side of this block is the bar side and the east side that of the Incorporated Law Society.
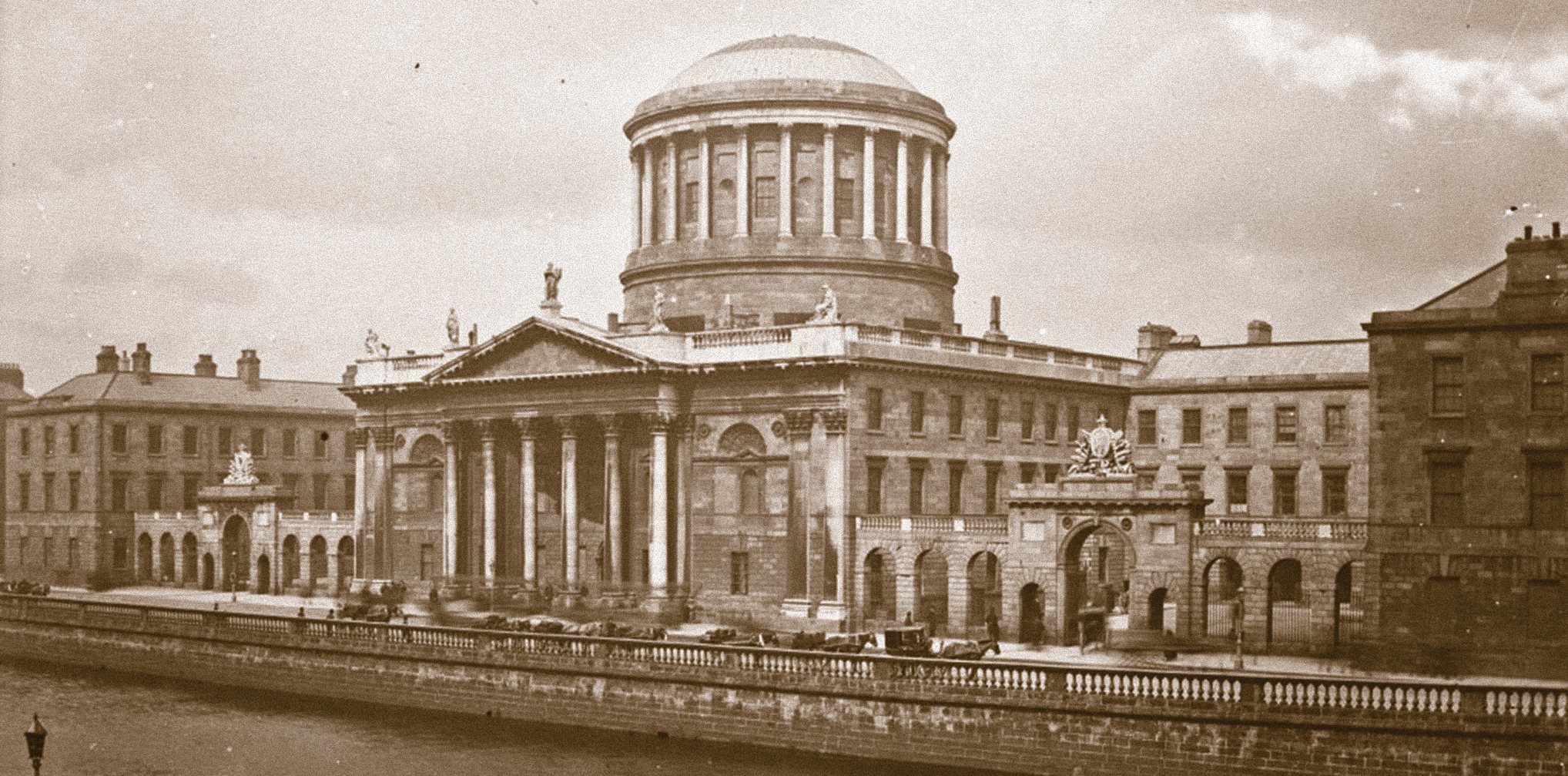
www.TheIrishRose.com - The Irish Rose. To nourish, cultivate, and preserve our Irish culture. Authentic Irish gifts and Irish coat of arms. Irish flags, Irish glassware, and Irish family coat of arms gifts.